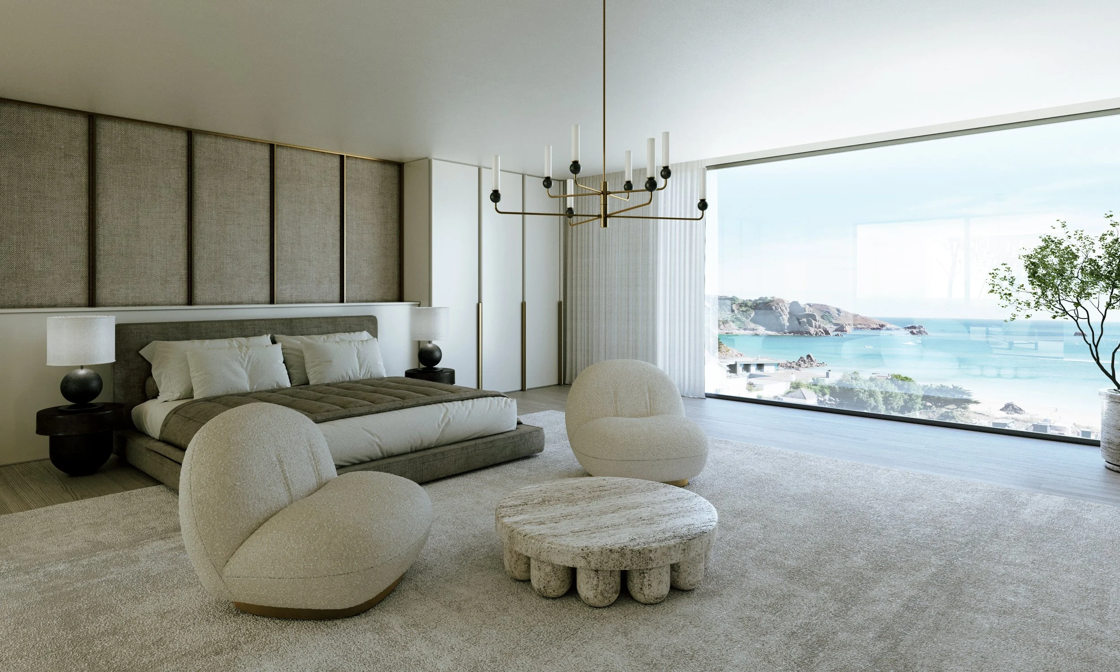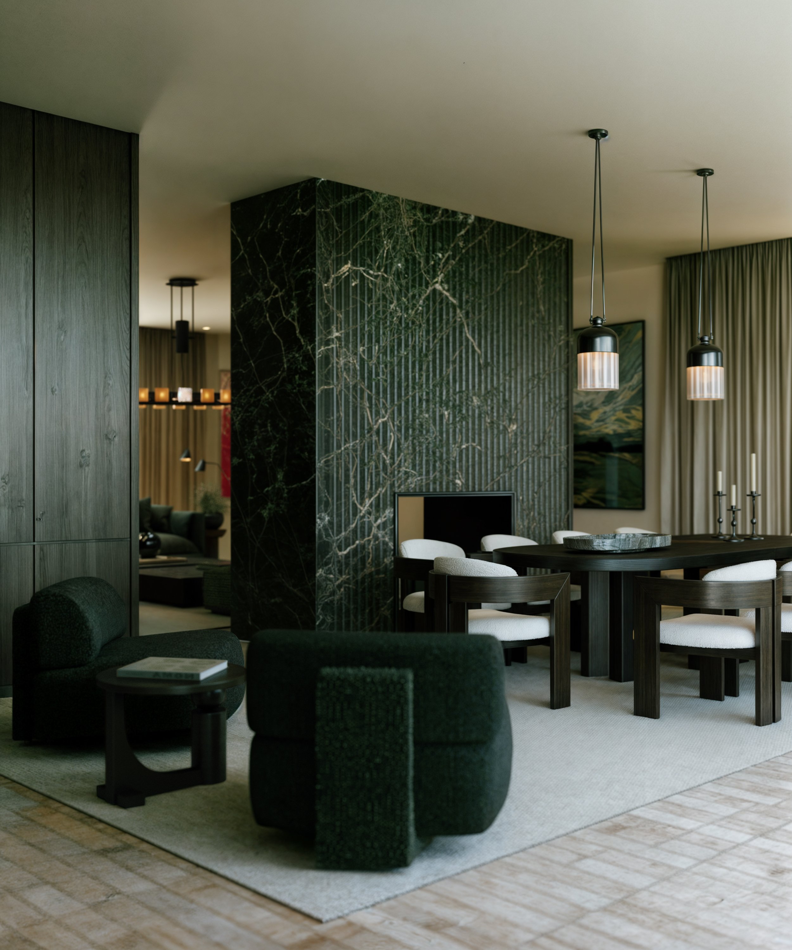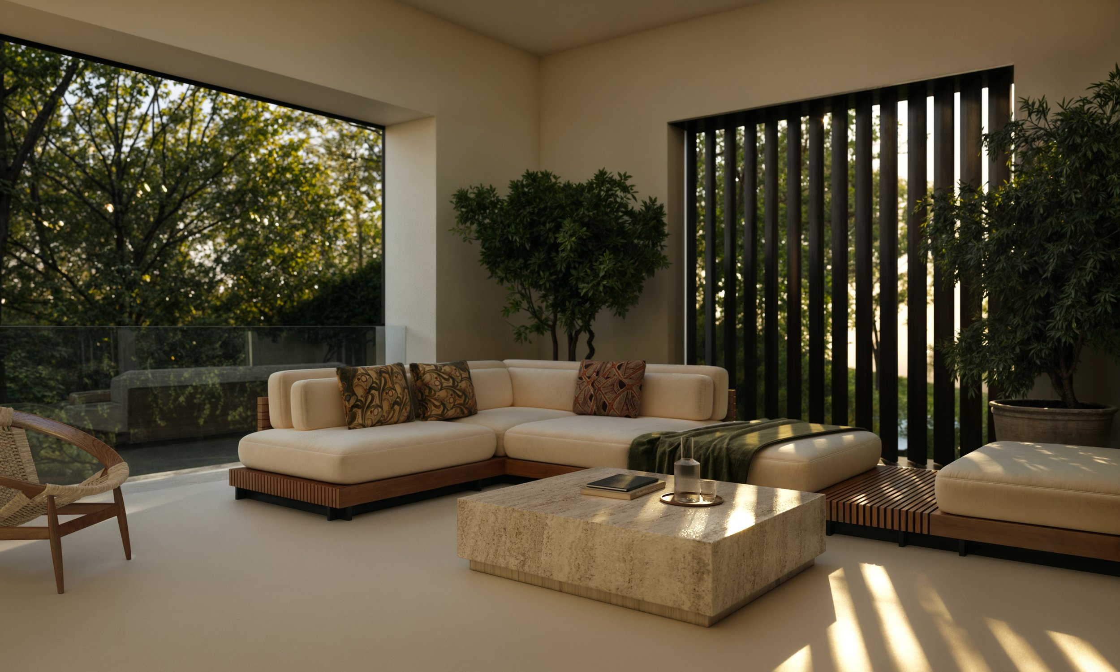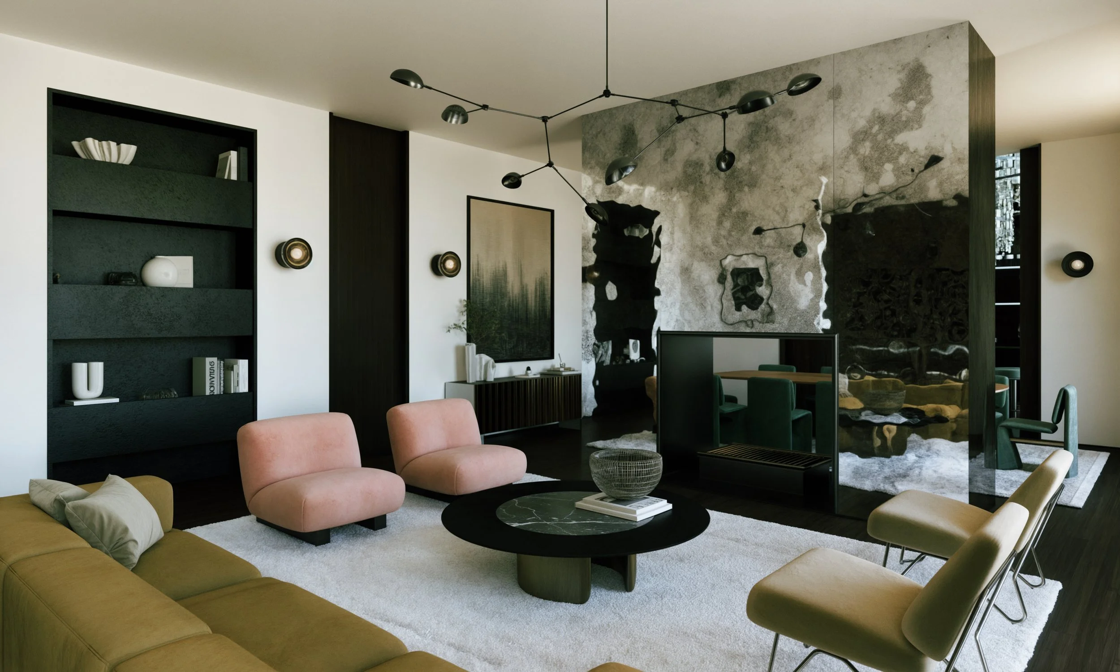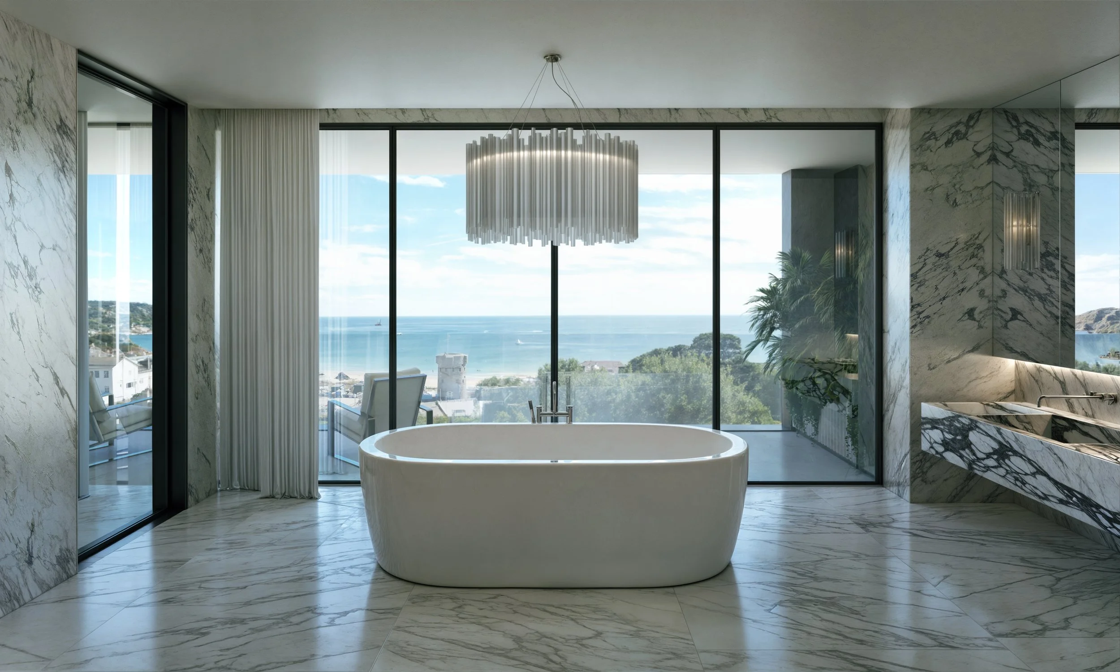
Chalet des Arbres Interiors
The project, which went through many changes, has now taken its final shape in these CGI interior renderings. They showcase several key spaces of the luxury chalet-inspired residence, created based on my interpretation of the mood board I received from the designers.
In my portfolio works, I often gravitate toward dark modern interiors — they evoke a sense of both calm and grandeur. A quiet drama unfolds in deep tones and tactile materials — dark luxury shaped by sculptural geometry and a sense of serene restraint.
Dark wood paneling sets the tone for a sculptural, moody interior where the kitchen, dining, and living areas flow seamlessly around a double-sided mirrored fireplace. A refined interplay of shadow and reflection adds mystery — and surprising warmth — to this private space designed for close family gatherings and high-end residential living
Vertical-grained cabinetry wraps the space in a seamless, textural shell, while expressive marble surfaces carve their own geometry into the massing. The crisp forms and mixed materials of Powell & Bonnell bar stools echo the kitchen’s curated contrast between raw and refined — a hallmark of this high-end interior visualization.
In the dining area, visual weight shifts: a fluted green marble fireplace rises as an architectural monolith, while the custom-modeled Fern dining table from New York introduces a softer, handcrafted presence. Its gentle form is encircled by Rodan chairs from Arhaus, offering a tactile counterpoint in creamy boucle. Nearby, two heavy-set lounge chairs by Moroso bring sculptural gravity — against which the dining composition feels all the more delicate and precise. This space, like much of the project, balances material mass and intimacy — a key quality in luxury CGI interiors.
Against the moody backdrop of dark wood and mirrored surfaces, lighting becomes more than function — it’s an intentional accent. Iconic fixtures from Apparatus Studio, Aromas, and Wired Custom Lighting serve as luminous punctuation marks, subtly drawing the eye and shaping the spatial rhythm of this CGI-rendered interior.
Among the more intimate spaces of the chalet, the study room became a place for quiet retreat — contemplative yet expressive. Continuing the dark-toned interior palette used throughout the project, this zone introduces a more playful rhythm: checkered wood inlays on the desk supports bring a graphic twist, while the color-blocked rug — a nod to Paul Smith’s iconic textiles — adds lightness without disrupting the mood of this CGI-rendered interior.
Two vintage Milo Baughman chairs in deep burgundy lend softness and sculptural form, their rounded silhouette balancing the clean lines of the custom desk. The atmosphere is thoughtful, quiet — yet subtly charged with character, making this one of the most distinctive spaces in the luxury CGI interior series.
A serene garden view extends the room beyond its walls. Accessible through full-height glazing, this outdoor pocket space draws inspiration from Mediterranean courtyard design — with woven furniture, sun-soaked stone flooring, and a mature olive tree anchoring the space.
A short CGI landscape video captures the transition — from shadowed stillness to dappled light — offering a glimpse into how architecture and nature merge in this carefully composed 3D garden visualization.
Adjoining the master bedroom, a generously sized private terrace becomes an extension of comfort — a space suspended between sky and garden. Framed by large sliding glass portals, it opens in two distinct directions: one side shielded by vertical slats, filtering morning light and ensuring privacy, the other fully exposed to the lush garden landscape beyond.
This duality defines the terrace’s character — part sunlit retreat, part leafy sanctuary. The lamella screen acts not just as a functional barrier but as a subtle architectural gesture, casting delicate shadows and welcoming the slow movement of daylight across the surface.
It’s a place made for still mornings, barefoot steps, and moments of quiet connection to the natural surroundings — a key example of how CGI exterior visualization can express intimacy through light and form.
If you felt inspired and would like to bring a similar vision to your own project, feel free to reach out — I’d love to discuss it and prepare a personalized quotation for you.
In contrast to the moody sophistication of the shared living spaces, the primary bedroom and ensuite offer a moment of pure lightness — both literally and atmospherically. These are almost weightless CGI interiors, wrapped in calm tones and softened textures, where air and light take center stage.
In the bedroom, clean geometry and tactile softness define the mood. A full-height, fabric-paneled headboard introduces quiet rhythm to the wall, while a pair of Gubi boucle lounge chairs adds gentle curves and a sense of comfort. At the center, a sculptural travertine coffee table by Studio Twenty Seven echoes the organic forms of the coastline just beyond the glazing. Natural light flows across the pale floor, catching the delicate brass lines of an Aromas chandelier, suspended like a horizon within the space — a scene captured through high-end interior CGI.
The ensuite bathroom continues this sense of calm, opening fully toward the bay of Saint Brelade through expansive glazing. A freestanding bathtub commands the center — a serene sculptural volume set against the crisp geometry of the space. Surfaces are clad in large-format white marble with bold veining, wrapping from floor to wall to the integrated sink. Overhead, an Orchestral pendant light composed of vertical tubes adds subtle drama — its glow reflected in water, stone, and glass.
This quiet, contemplative zone is a deliberate counterpoint to the rest of the design — a luxury bedroom suite rendered in CGI, where architecture gives way to horizon.
Perhaps the most experimental CGI space in the project, the formal living room became a ground for material exploration and layered contrasts. Here, mixed metals are unapologetically combined — brass, chrome, and smoked finishes coexisting in deliberate tension.
The entire space unfolds around a double-sided mirrored fireplace, a central sculptural axis inspired by an early concept moodboard. The idea of symmetry and duality is present, though looser and more suggestive than in the family living room — less rigid, more fluid.
Overhead, the chandelier by 101 Copenhagen becomes a visual anchor, floating above a low, central coffee table. On either side, two distinct lounge chairs are placed in opposition — the elegant Germán Rodríguez Arias chair, with its architectural lightness, and the more grounded Ziggy chair by Jardan, creating a deliberate mismatch that feels both curated and intuitive.
A defining architectural gesture in the room is the series of built-in shelving units, inspired by a project from Studio OSKLO. They act not only as functional display but as sculptural architectural elements that shape the wall and contribute to the quiet tension between form and void.
This room doesn’t aim for visual comfort — instead, it invites pause, reflection, and the beauty of contradiction within a high-end CGI-rendered interior.
This CGI interior visualization unfolds through a language of symmetry, weight, and deliberate restraint — where every element exists as part of a carefully calibrated whole.
In the sitting room — part of this dark modern interior — iconic Le Corbusier and Pierre Jeanneret armchairs in deep velvet flank a pair of monolithic stone coffee tables, grounding the space in sculptural stillness. The furniture layout follows a mirrored logic: pairs and repetition reinforce a sense of quiet monumentality, echoing the symmetry of the architecture itself. Together, they define a luxury living space shaped by rhythm and mass.




